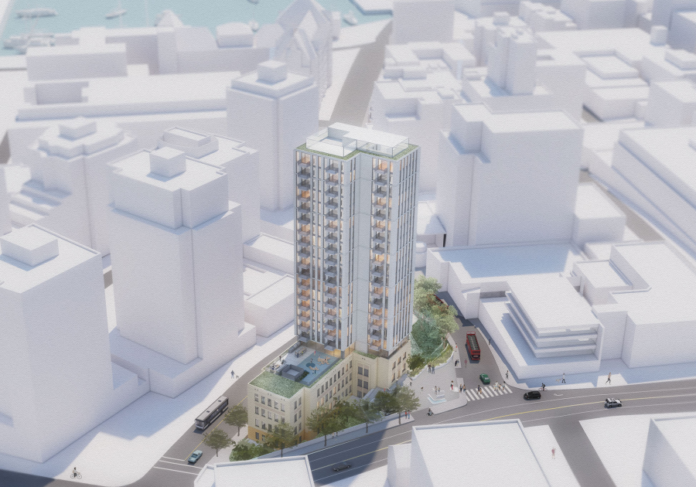Developers are looking to revitalize one of downtown Victoria’s heritage buildings for mixed-use, pairing Art Deco with more modern and sleek.
Reliance Properties has proposed to renovate the well-known BC Power Commission Building into a 77-room hotel, with a new 102-unit, 18-storey residential tower soaring directly above—together totalling 22 storeys or 70.67 metres.
Located at 780 Blanchard Street, the former BC Power building, completed in 1950, is made of concrete, sits four-storeys high and was utilized by the public sector until recently vacated, according to a rezoning pre-application.
Built on a triangular ‘island’ lot, the existing building is wedged between Blanshard Street, Burdett Avenue and Fairfield Road, steps from nearby Chateau Victoria and Marriott hotels.
In a letter to Mayor Lisa Helps and city council, developers find the lot is close to the inner harbour and convention centre, noting it’s an “excellent location” for a hotel, with added dwellings “a welcome supplement to the anticipated employment growth in downtown Victoria.”
“The goal of this project is to rehabilitate, and ultimately designate, the existing heritage building, revitalize the site and its surroundings and construct a new addition to the heritage structure,” says McFarlane Biggar Architects + Designers, on behalf of Reliance.
Design plans were inspired by the existing building, which developers plan to “repair rather than replace,” all the while “conserving heritage value and character-defining elements.”
They say the hotel and residential tower will share a front entrance and lobby from a redesigned public plaza-style entry, replacing the existing asphalt parking lot at the corner of Blanshard Street and Burdett Avenue.
The hotel will feature a café and food service area and a bookable meeting space, plus rentable space for gatherings and a fitness facility shared with building residents.
Meanwhile, the residential tower will have its own indoor and outdoor amenity spaces, including a children’s play area, according to developers.
In all, Reliance says the project looks to strengthen the urban network, creating “a more vibrant, resilient and diverse community” that improves the surrounding public realm, revitalizes adjacent Penwill Green park and expands public transit infrastructure.
The company is adding 27 parking stalls, including 25 off-site, to the six already available. Depending on whether the residence has purpose-built rental or condo units, that’s 68 or 88 stalls short of the city’s parking bylaw.
However, developers have proposed 148 long-term and 14 short-term bicycle parking stalls, which is more than required.
The city’s ‘Development Tracker’ lists the development in the pre-application consultation stage with the local Community Association Land Use Committee, meaning developers have yet to submit a rezoning application.
More to come…


